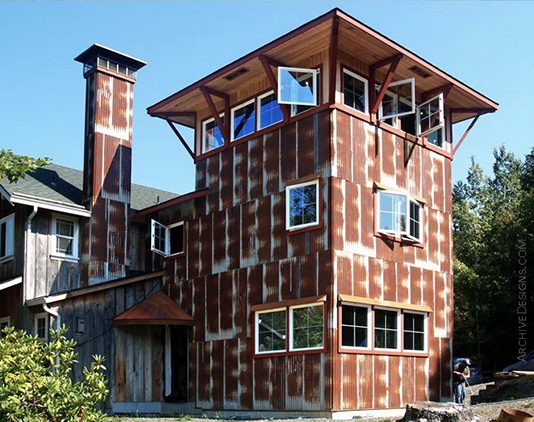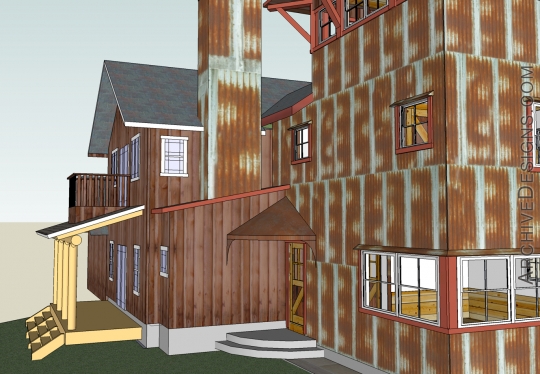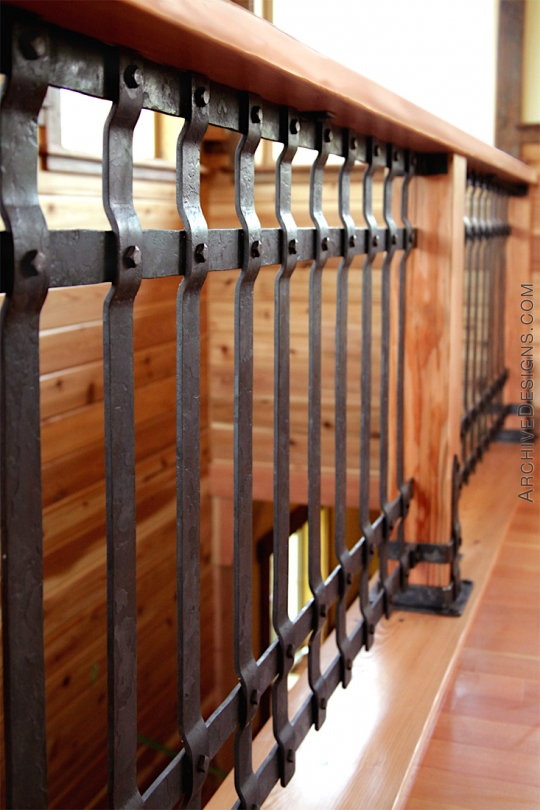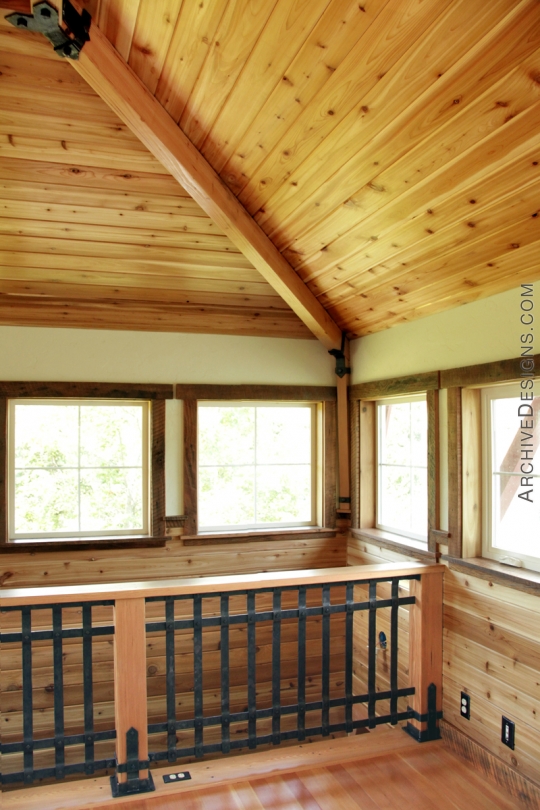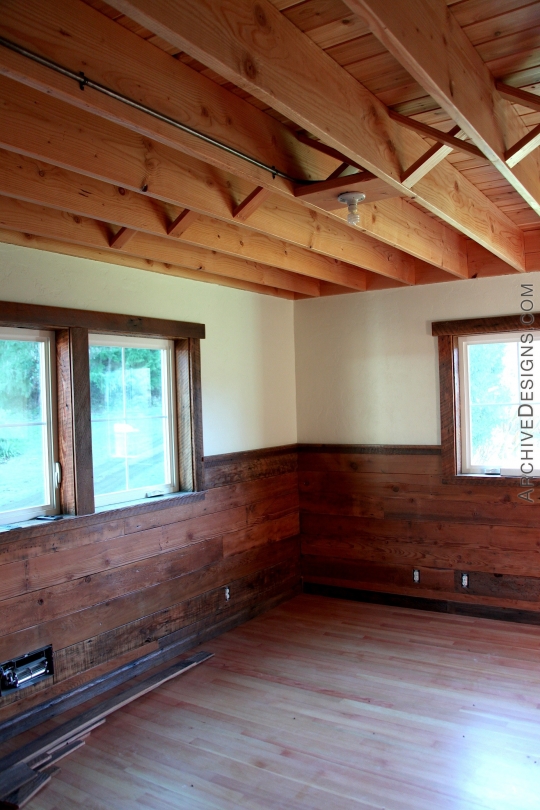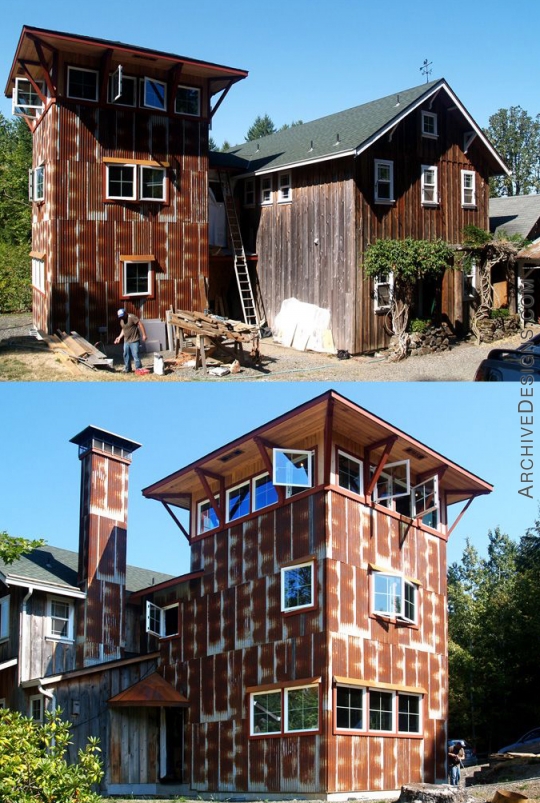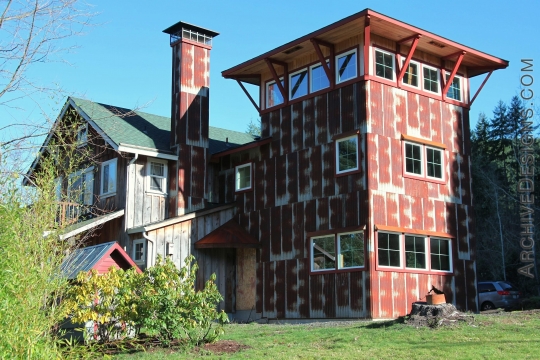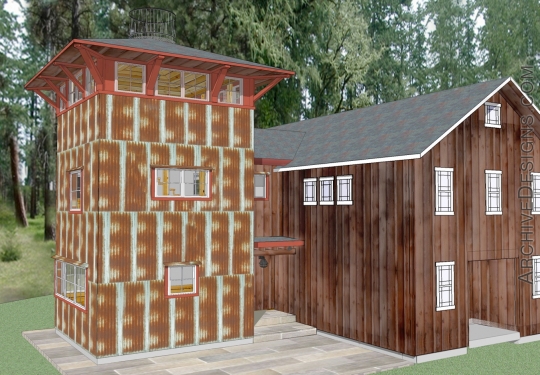Approached by a long-term client about an addition to a home that Gene & Joe Mross had designed and built in the early 90's, Joe Mross had the idea of designing an addition in the form of a lookout tower, with a connecting bridge/hallway, and employing an early industrial style to complement the rustic character of the original home. Joe designed the tower to take full advantage of a 360° view of the countryside, with carefully placed windows and sight paths. Not only did Archive Designs design and construct this addition, they also created many exciting metal elements and architectural features within, such as a forged steel railing is in the top living room, lanterns, custom woodwork, doors, hardware, brackets, all done by Archive Designs in 2013. Archive Designs occasionally takes on unique construction projects, still, after many years designing and building homes for special clients in the past.
